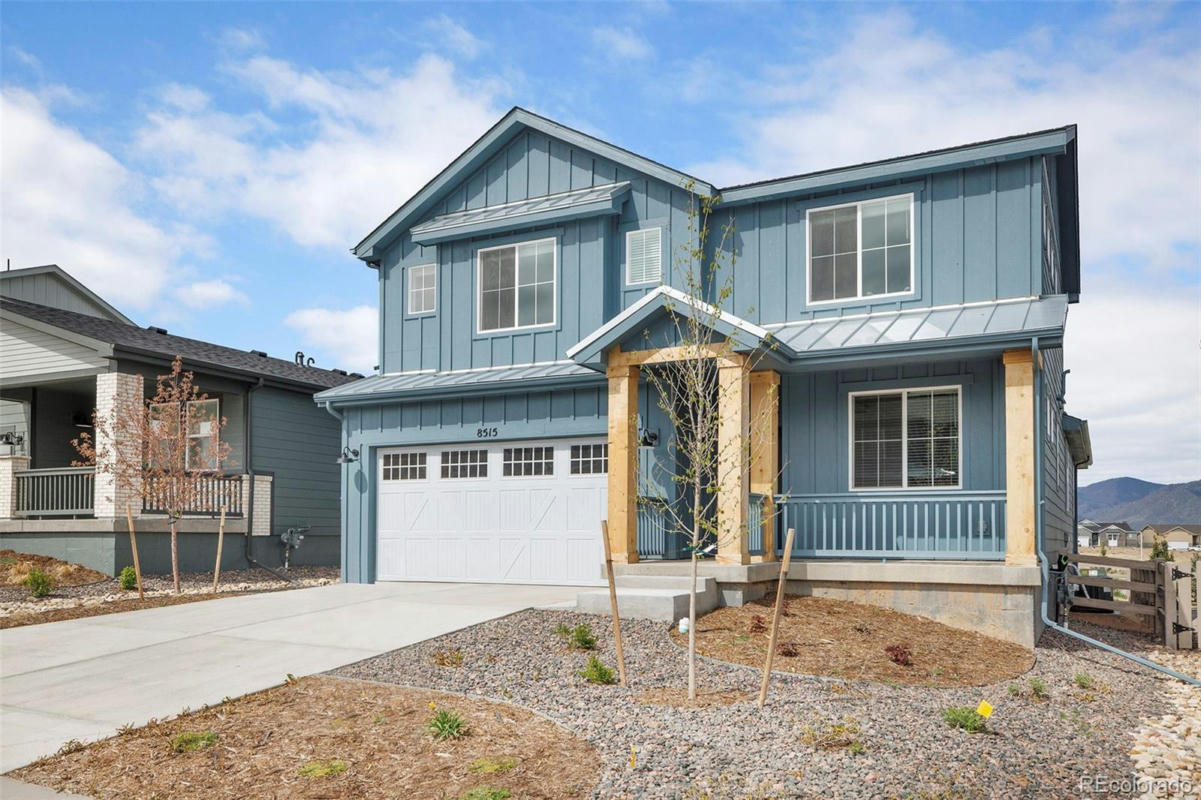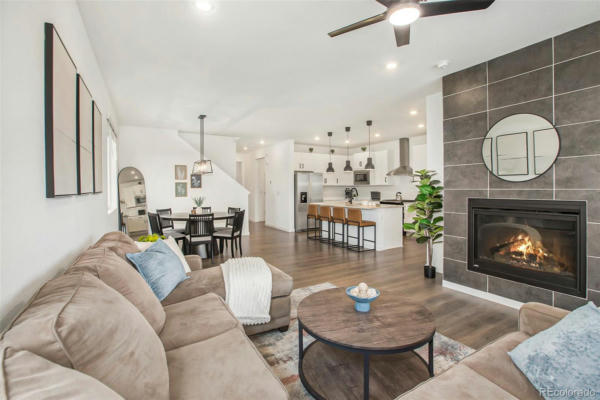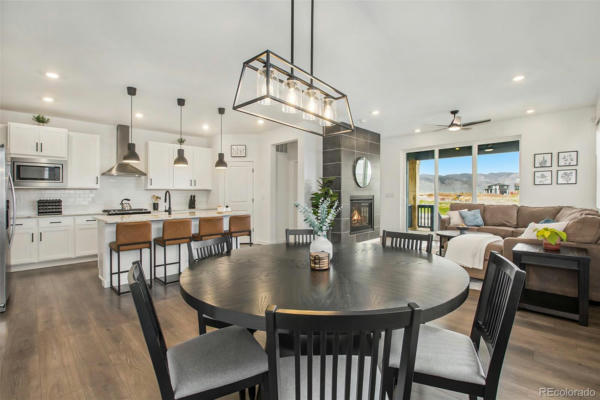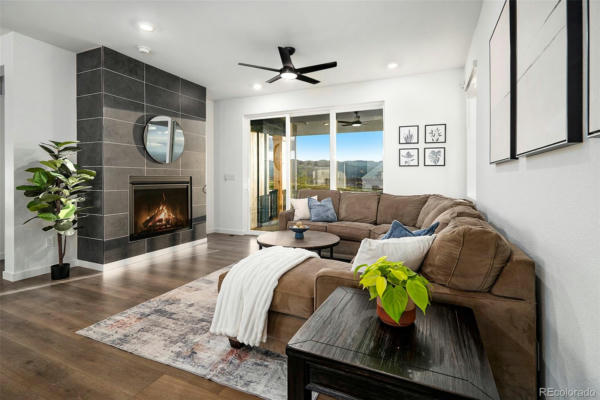8515 CHERAW ST
LITTLETON, CO 80125
$750,000
3 Beds
3 Baths
2,588 Sq Ft
Status Active
MLS# 6318825
**UNOBSTRUCTED MOUNTAIN VIEWS, MAIN FLOOR PRIMARY SUITE + $21,000 OWNED SOLAR PANELS!!** Nestled against a serene greenbelt with unobstructed mountain views, this meticulously maintained modern two-story home offers a balanced blend of tranquility, luxury and sustainable living. Numerous well-positioned windows and an open-concept layout allow for an abundance of natural light to filter in, creating an airy and welcoming atmosphere that emphasizes the natural landscape. The expansive gourmet kitchen is the heart of this home. Perfect for entertaining, the kitchen boasts granite countertops, energy-efficient stainless-steel appliances, craftsman-quality soft-close cabinets and a large walk-in pantry. The kitchen flows seamlessly into the spacious family room where you can cozy up by the beautiful floor-to-ceiling tiled fireplace and watch the sun set over the stunning mountain skyline. The spacious main floor primary suite features a luxurious 5-piece ensuite bathroom and a large walk-in closet that is adjacent to the laundry room for added convenience. The upstairs includes an oversized loft as well as two additional large bedrooms and a full bathroom with dual vanities and sizable walk-in shower. This fabulous home is outfitted with a large 2-car garage and ample storage for all your outdoor gear and vehicles. Sustainability truly meets sophistication in this modern abode. Flaunting energy-efficient appliances and owned solar panels, you’re sure to be keeping it green in the high country! Don't miss your chance to experience the essence of Colorado living in this Sterling Ranch sanctuary!
Open Houses
Sunday, May, 19
12:00pm MDT - 3:00pm MDT
Details for 8515 CHERAW ST
Built in 2023
$290 / Sq Ft
2 parking spaces
Central Air
Natural Gas
9 Days on website
0.12 acres lot




